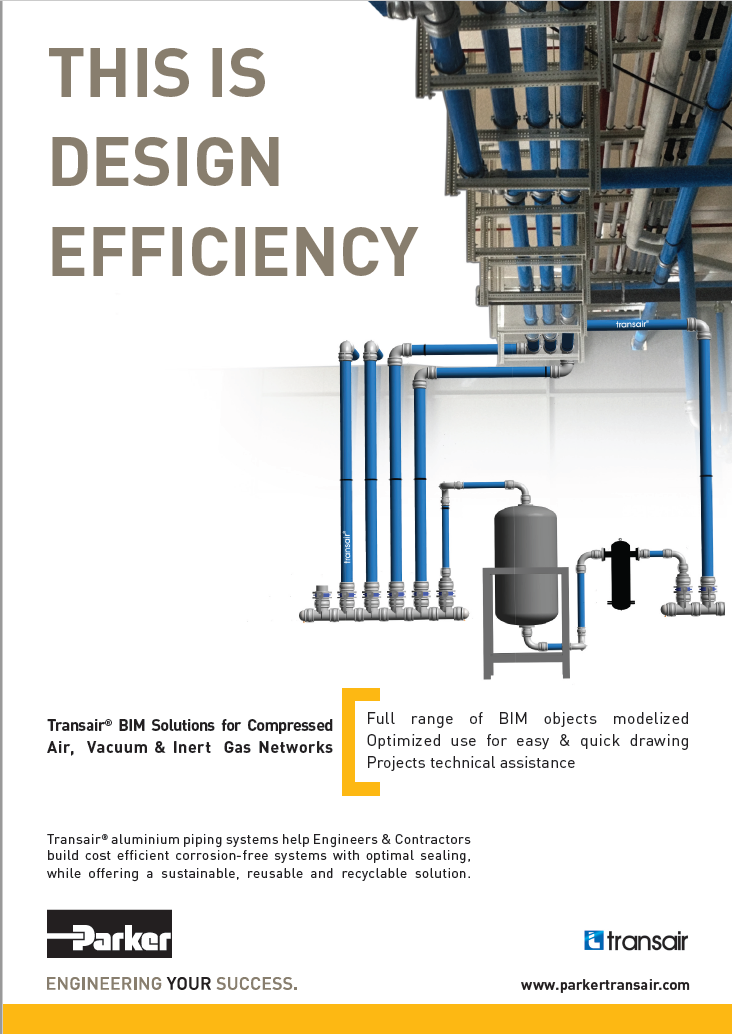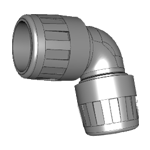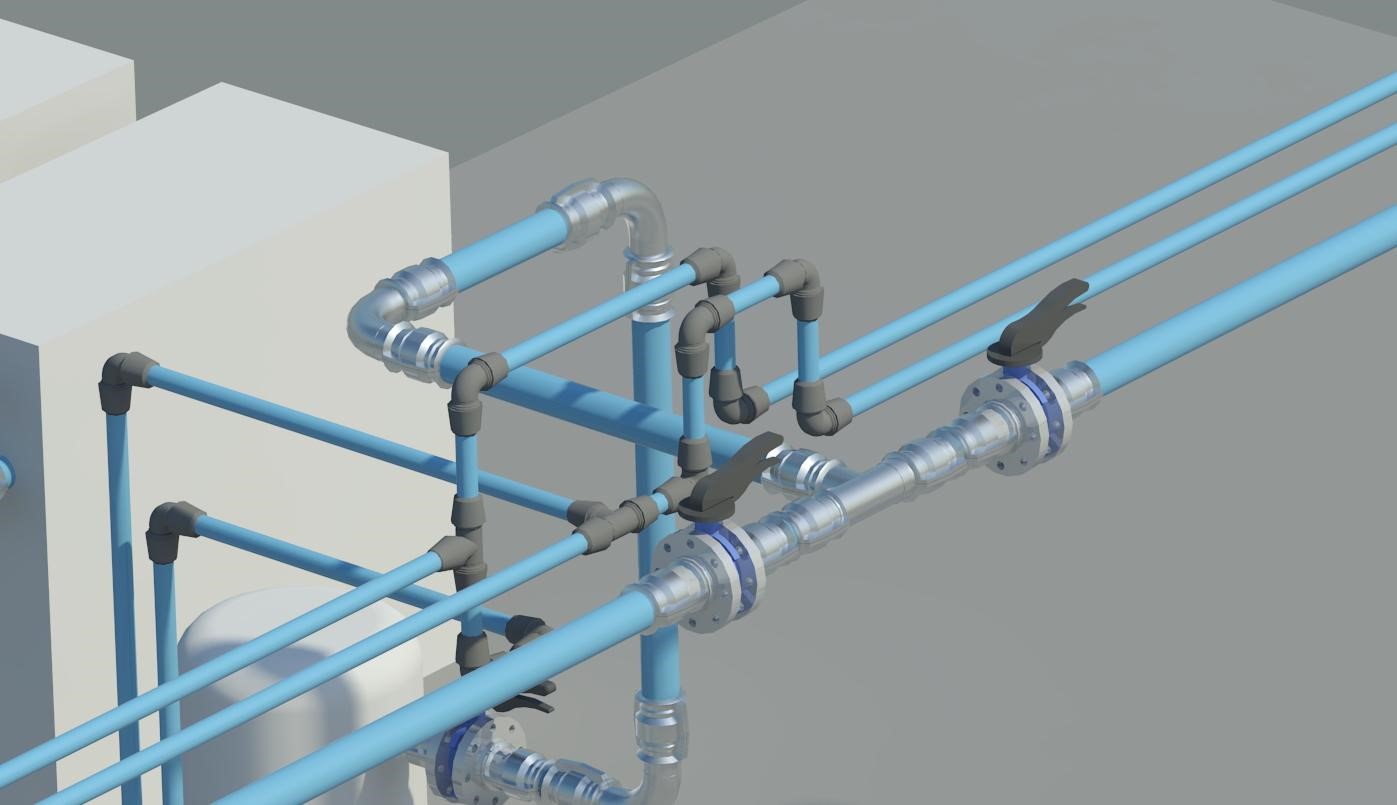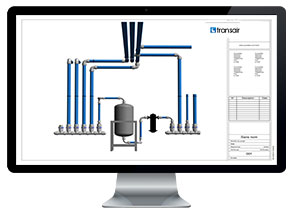
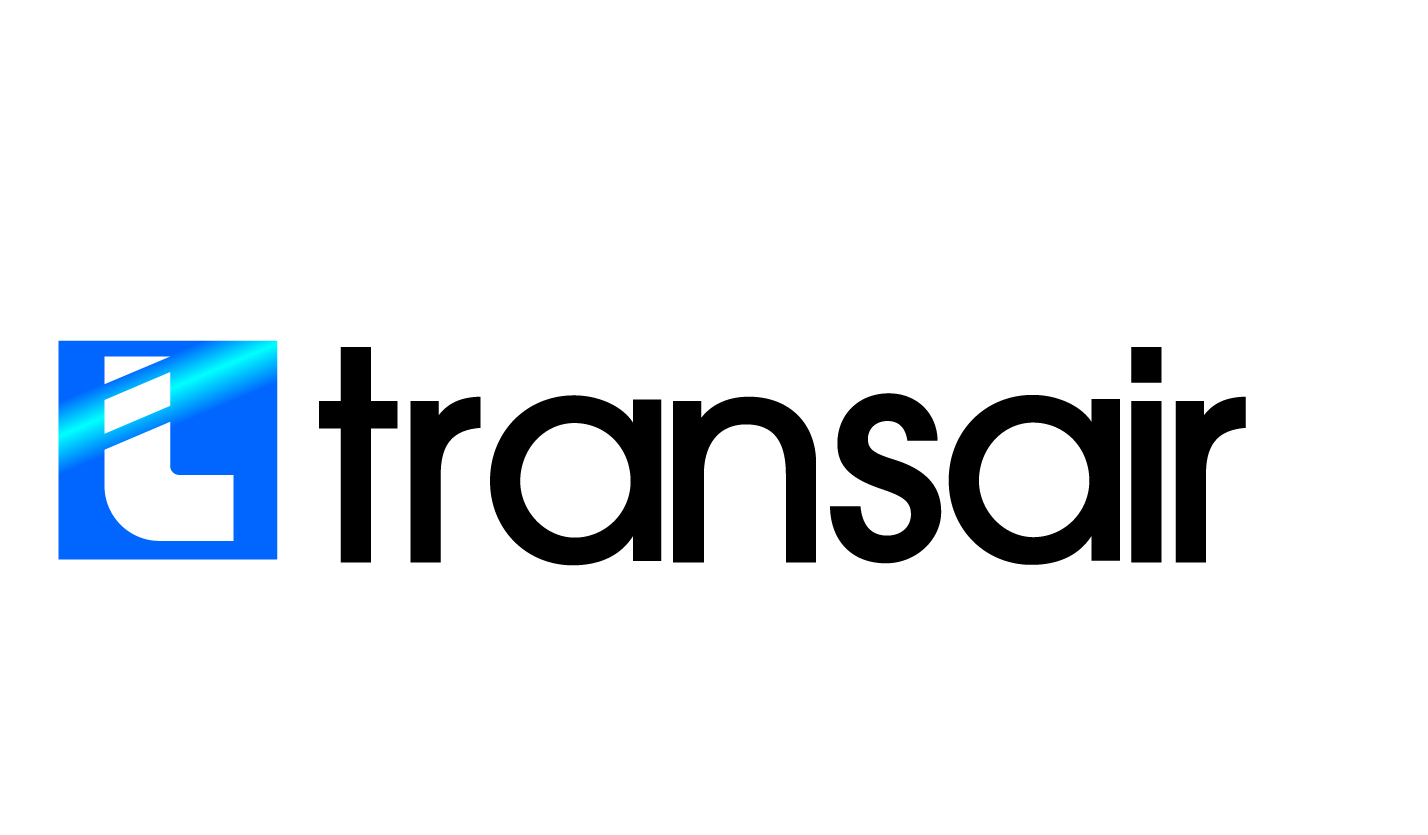
Transair® BIM Solutions
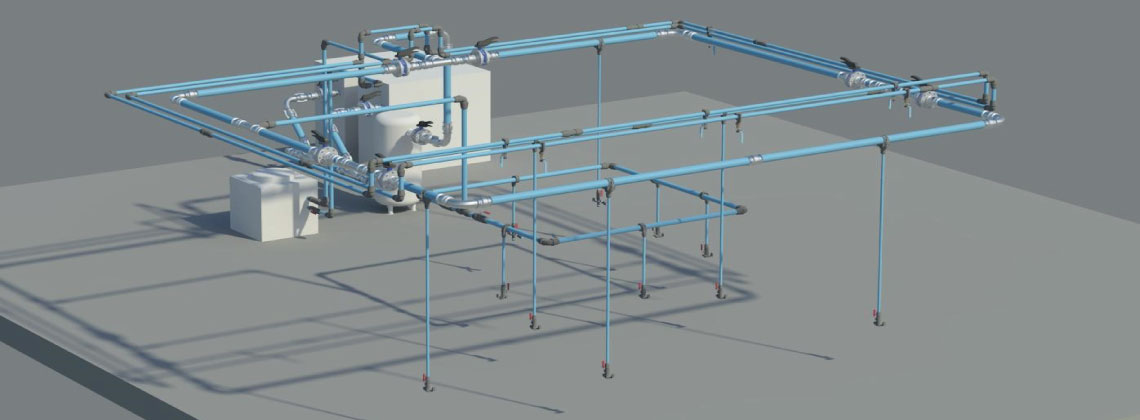
Transair®, the first BIM compatible modular industrial fluid piping system
As a pioneer of modular industrial fluid networks, Transair® views BIM as a performance accelerator in Building Project Management for its users and partners.
Transair® is the first manufacturer on the market to provide BIM services to construction professionals for their industrial fluids systems throughout their projects.
- A full range of Transair® BIM objects that enable Architects, Engineers and Contractors to plan industrial fluids installations. Families are available, in REVIT format, LOD (Level Of Detail) 200 and 400.
- Optimized BSP-ISO & NPT-ANSI Transair® templates which simplify and improve the network design process by automatically adjusting the components to your network configuration.
Technical assistance from our Transair® Project Support team with customized services to design and quote your BIM industrial fluids networks, from the conception to the installation.
Benefits of using our BIM families and templates
- Direct access to manufacturer’s data
- Full range of objects available from the outlet of the production device to the point-of-use
- Pre-Construction project visualization
- Competitive advantage on BIM requested projects
- Easy & quick generation of Bill of Material
- Mitigated risks and reduced clashes on site
- Accurate building visualization
- Latest product data information
- Stronger facility management & building handover
Quick Links
BIM Brochure
CAO Library
BIM Video Example
Sizing Tool




